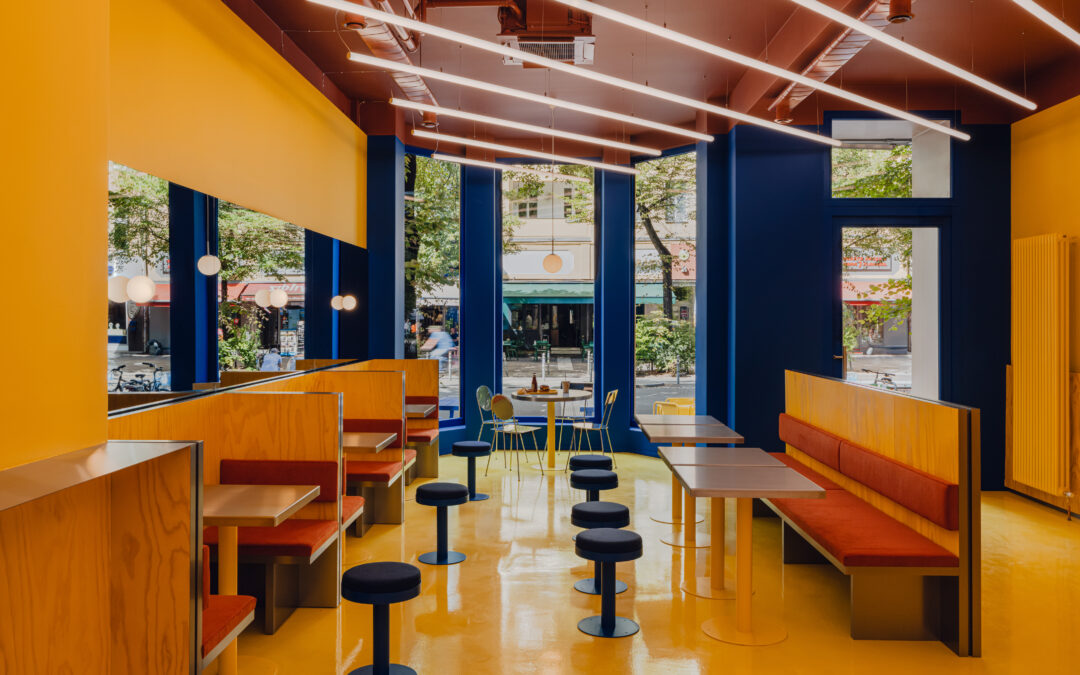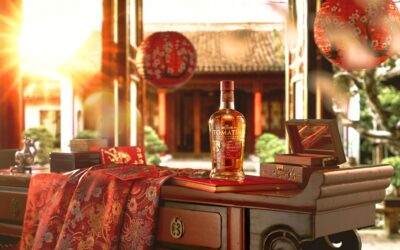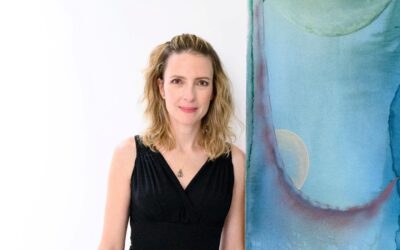Bruzkus Greenberg´s design for Flip N Fry Berlin turns a family restaurant into a vibrant architectural experience.
Studio De Schutter creates brand-defining lighting identity.
The flagship store of the hamburger restaurant is intended to be upbeat, family-friendly, repeatable and memorable. Colors, materials, textures, bespoke furnishings, and lighting all combine to create a branded spatial identity that customers would remember and associate with the experience of a quality burger.
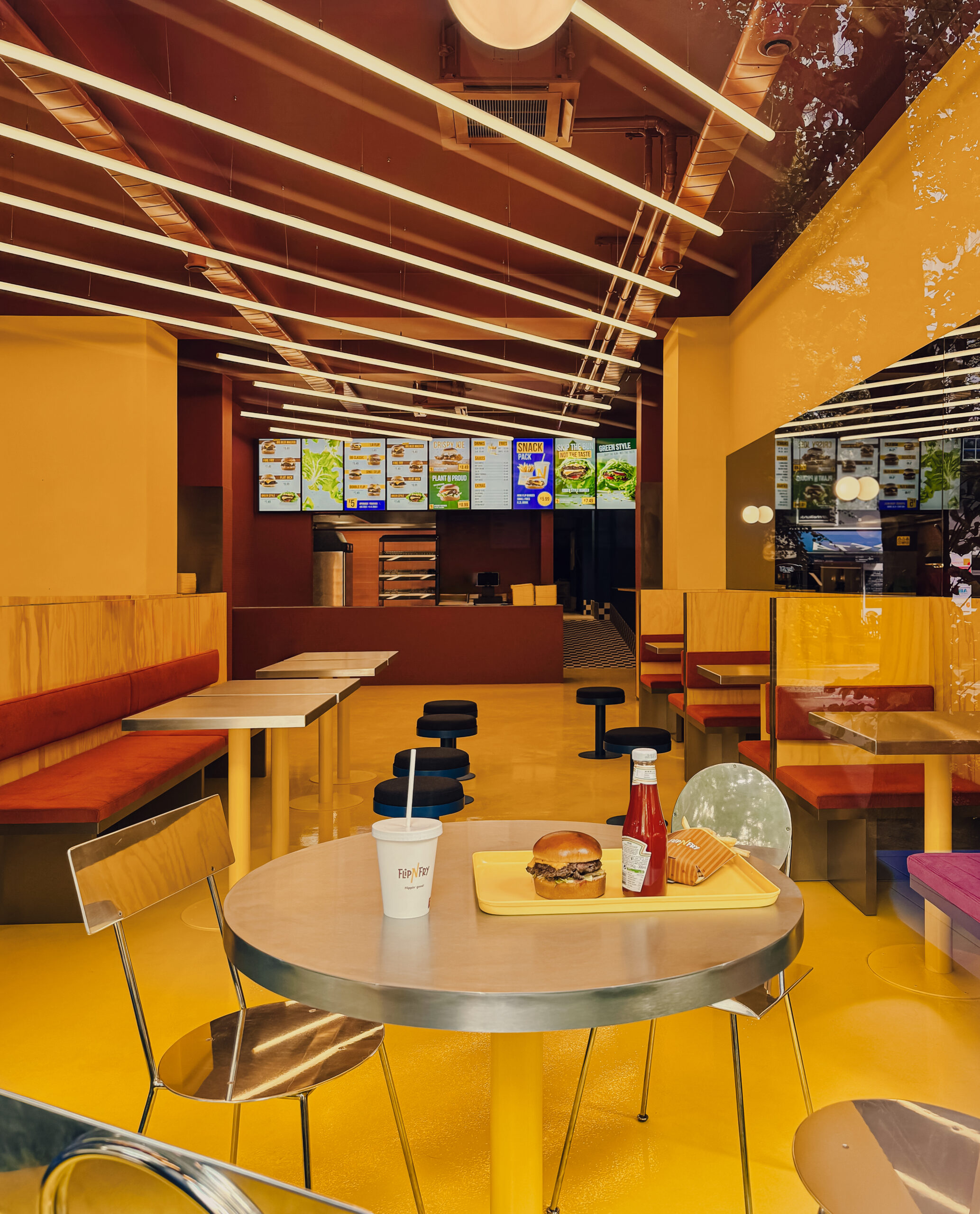
Above all, the place is colorful. The zoning of the space is defined by color blocking. The area where customers order the food and the main dining area are yellow; the food pickup area and the kitchen are terra-cotta. A terra- cotta ceiling unites the front and back of these zones which are otherwise part of a single room. A contrasting blue color designates the threshold between outside and interior, and also demarcates a special table in the bay window. The back-of-house area which includes the WCs are in blue and white at the rear. The whole is unified by astainless steel datum line.
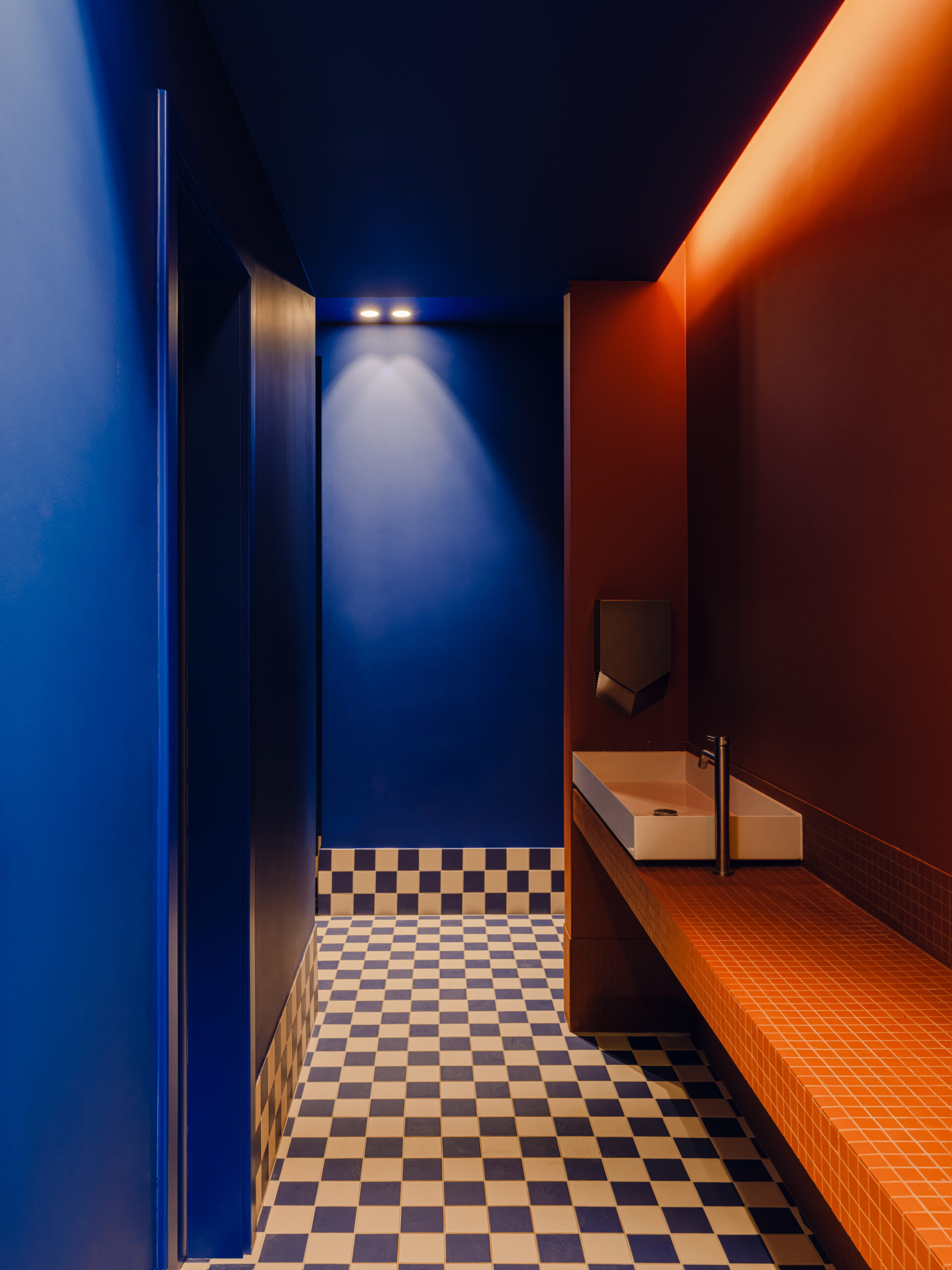
Texture
The architectural space was developed at the same time as the graphic palette for the branding – but the architecture of the physical restaurant is treated differently from the marketing materials. Rather than monotone painted surfaces, the textures of the different materials are featured to emphasize their differences. Wood panels are stained yellow, not painted, so that the natural pattern of wood grain is notably present. The floor is a glossy epoxy, reflecting the light pattern. The terracotta service counter and surrounding walls are made from mosaic tiles, adding a material scale to the sea of color. Stainless steel trim has a dull shininess that brings it all together. Partner Ester Bruzkus explains: “It’s not just the colors, it’s the textures.”
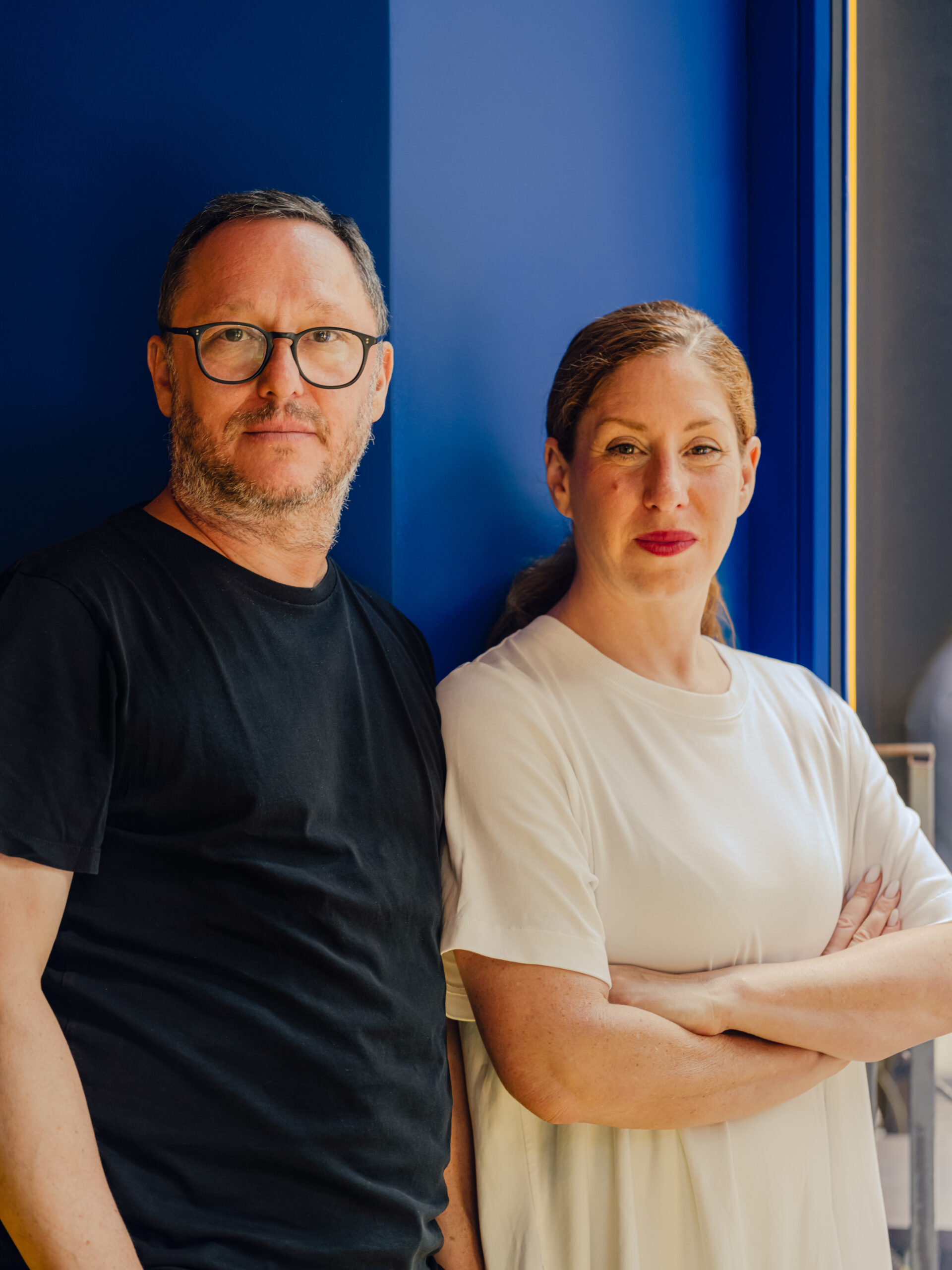
Site and replanning
One of the first planning decisions for the restaurant was to re-establish the historic entrance to the side to make sensible paths of flow. The restaurant occupies the ground floor retail space of a landmarked Berlin building that is typical of its turn-of-the-twentieth century period: long and thin and deep with no natural light except from the street. A bay window which had been previously used as an entryway was reconstituted as a family seating area with a freestanding table and dedicated light pendant. The glazing of the windows was expanded to make the connection between inside and out as transparent as possible.
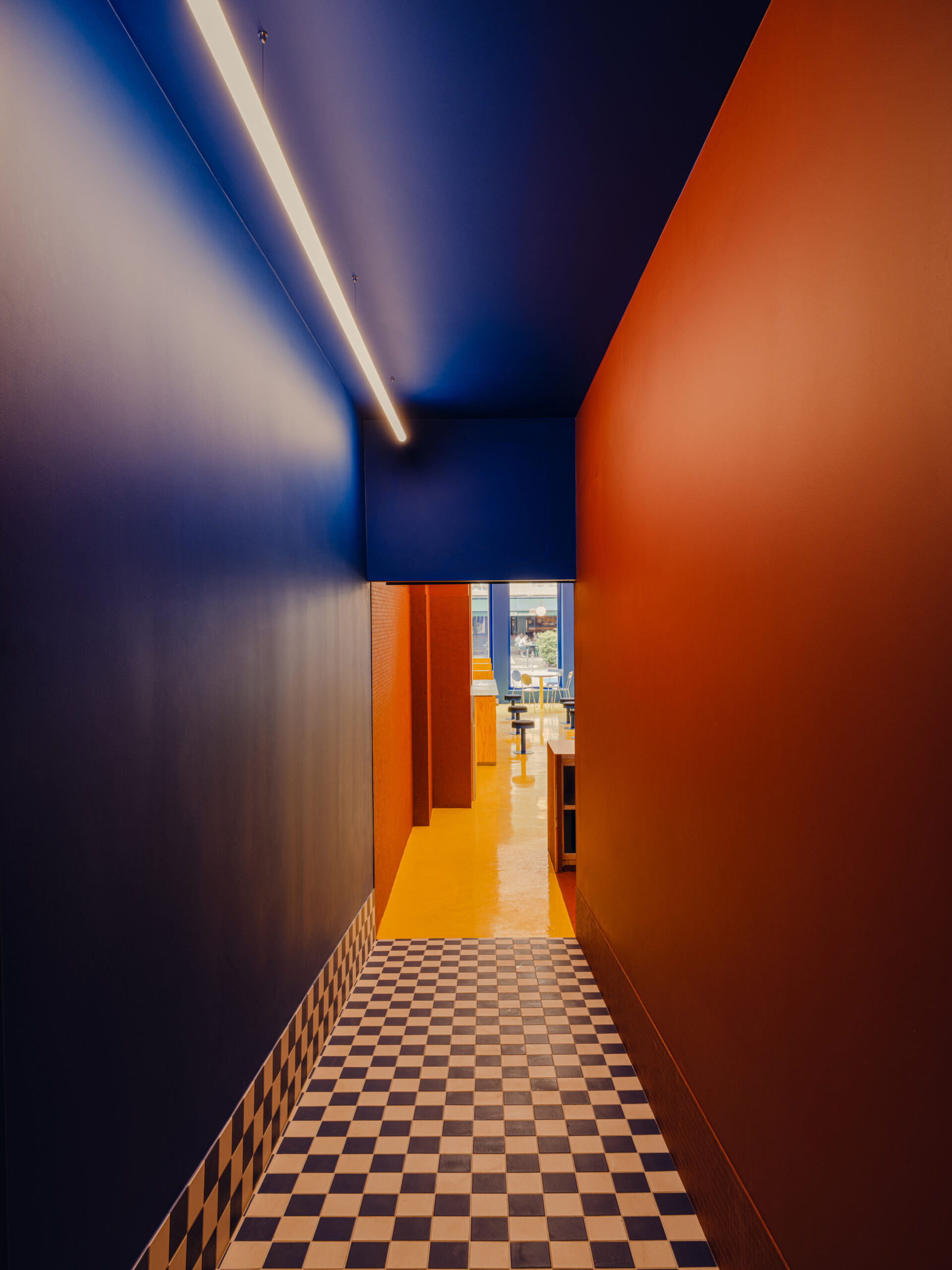
Lighting
The overhead lighting creates a unifying pattern that can be seen from the street through the bay window. The lighting is distinctive and graphic and simple. The geometry of the light fixtures has its own pattern and direction to unify the programmed parts underneath. The space is friendly and bright and the distinctive lighting is brand-defining for future locations.
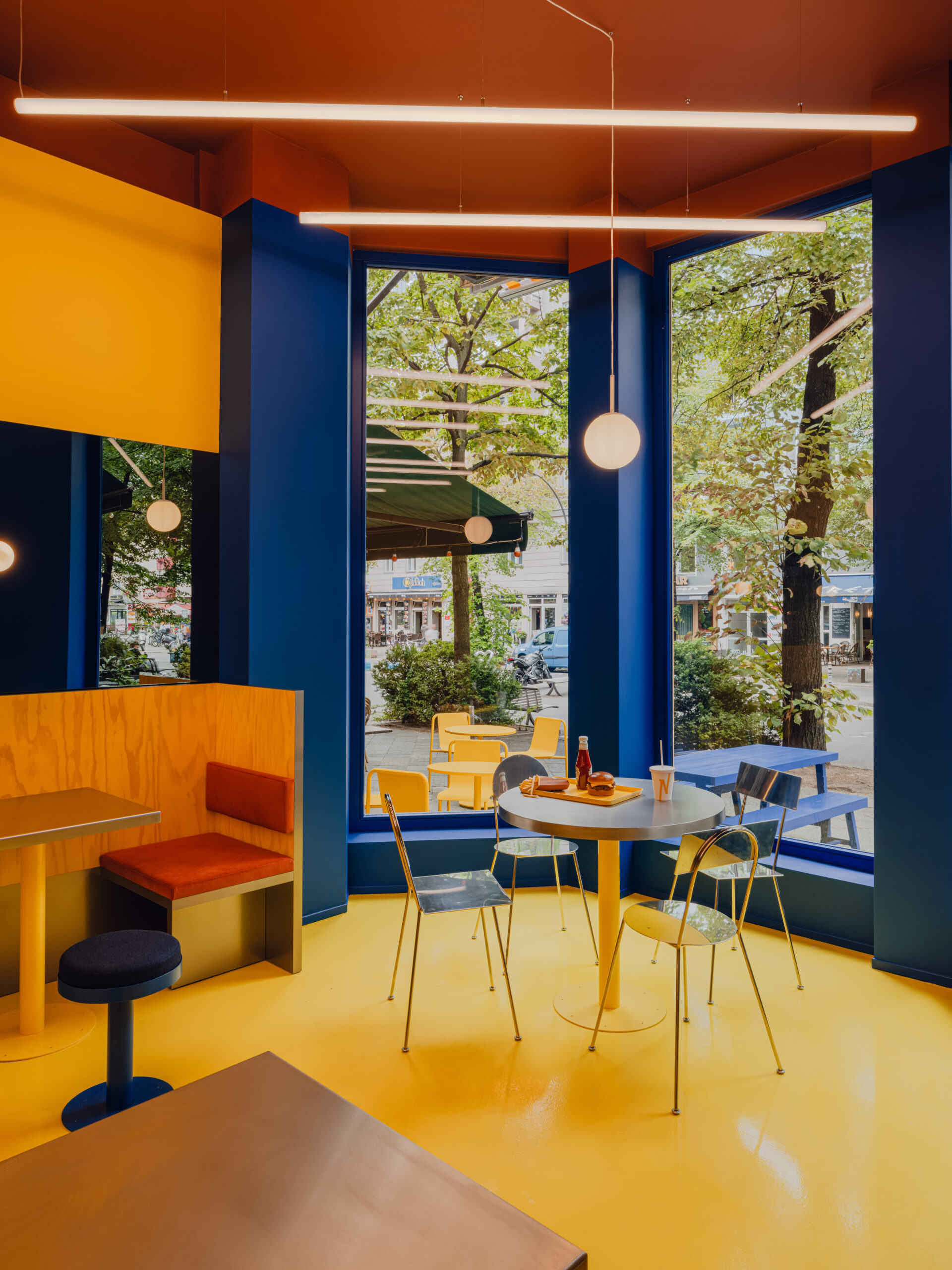
Furniture
Bespoke built-in furniture structures the space, defines an intuitive flow, and creates a distinctive atmosphere. The banquette seating is made from stainless steel, dyed wood veneer with an expressive grain pattern, and soft fabric – a combination of hard and soft, matte and glossy. A stainless steel datum line surrounds the room and unifies the built-in seating, expands into service counters, and becomes the surface for the freestanding food pickup counter.
Zones of different contrasting colors make the restaurant distinctive, memorable, and repeatable – and hopefully fun and delicious for the guests.
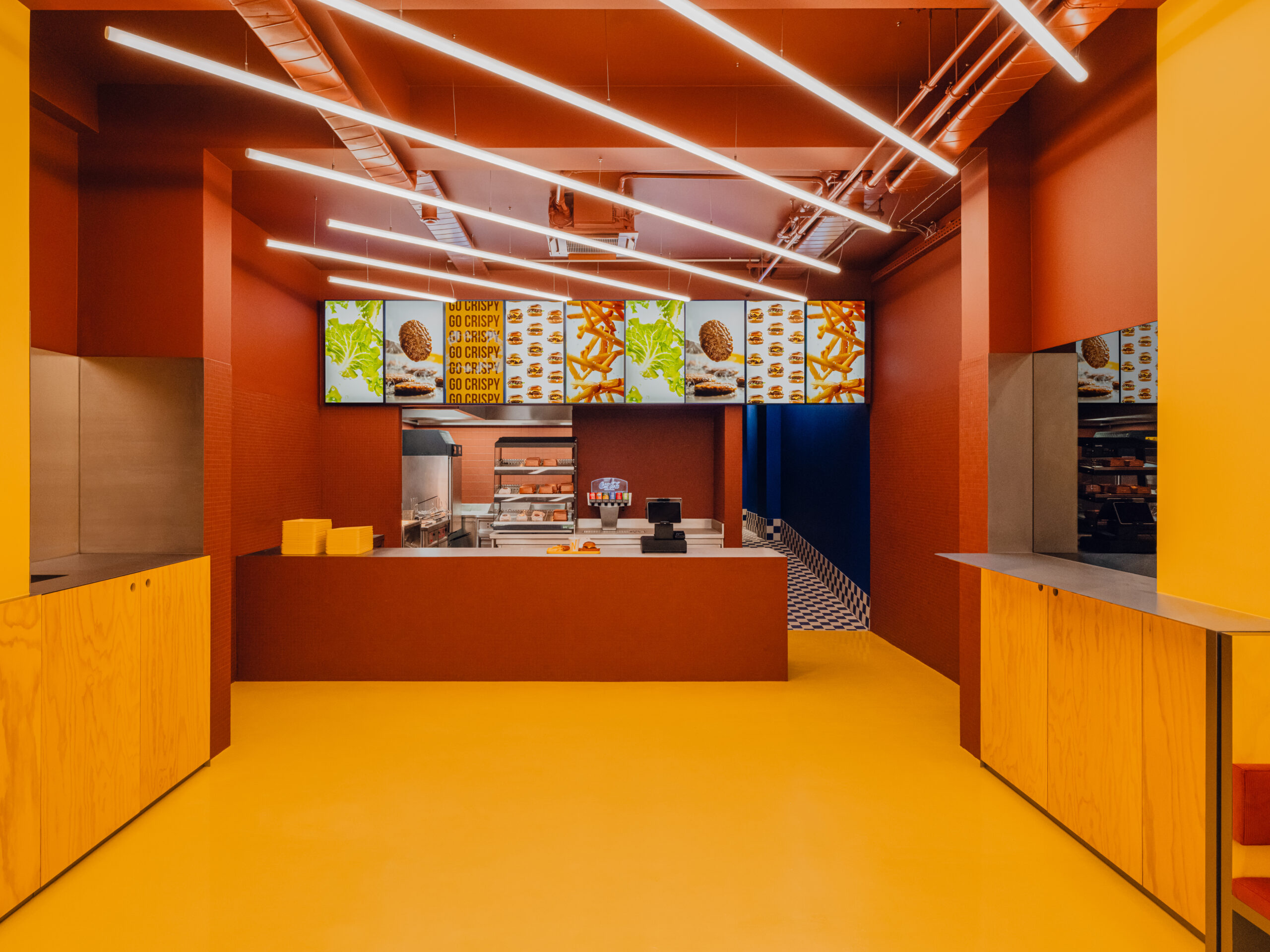
Ester Bruzkus founded the Berlin-based practice in 2002 and since 2016 has been working in partnership with Peter Greenberg. In 2025 the name of the studio was changed to Bruzkus Greenberg from Ester Bruzkus Architekten. The firm is dedicated to an architectural philosophy that blends conceptual clarity with logical planning, surprising color combinations, contrasts of opulence and minimalism, and careful material detailing.
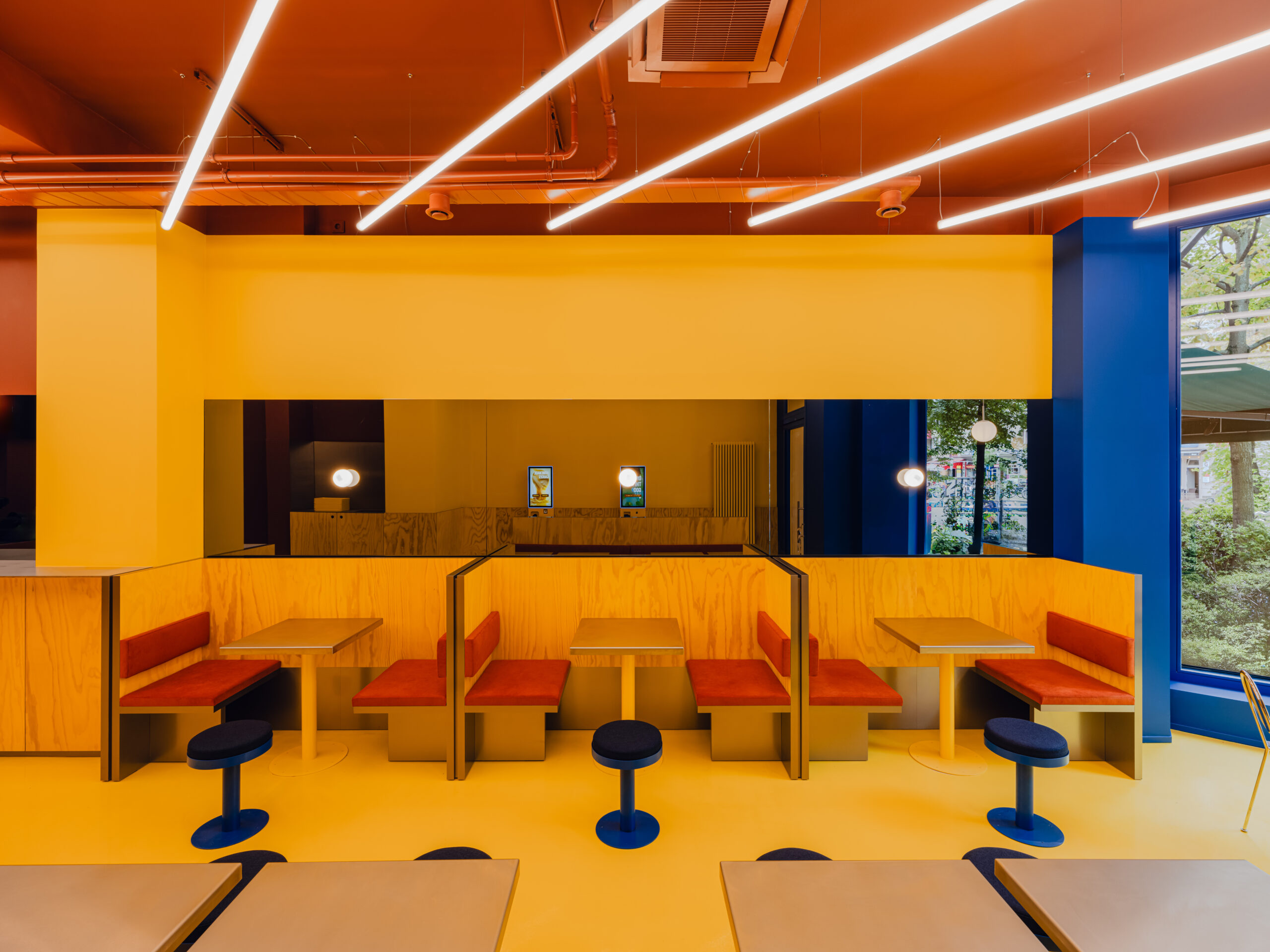
Their international award-winning portfolio focuses on the design of the interior and includes work at different scales – furniture design, restaurants, hotels, private residences, workplaces, and exhibit design. Their projects combine expertise from one practice area with another to become a cool and comfortable hybrid, creating boxes within boxes, rooms within rooms, the blurring of inside and out, material contrasts, and plenty of surprises.


